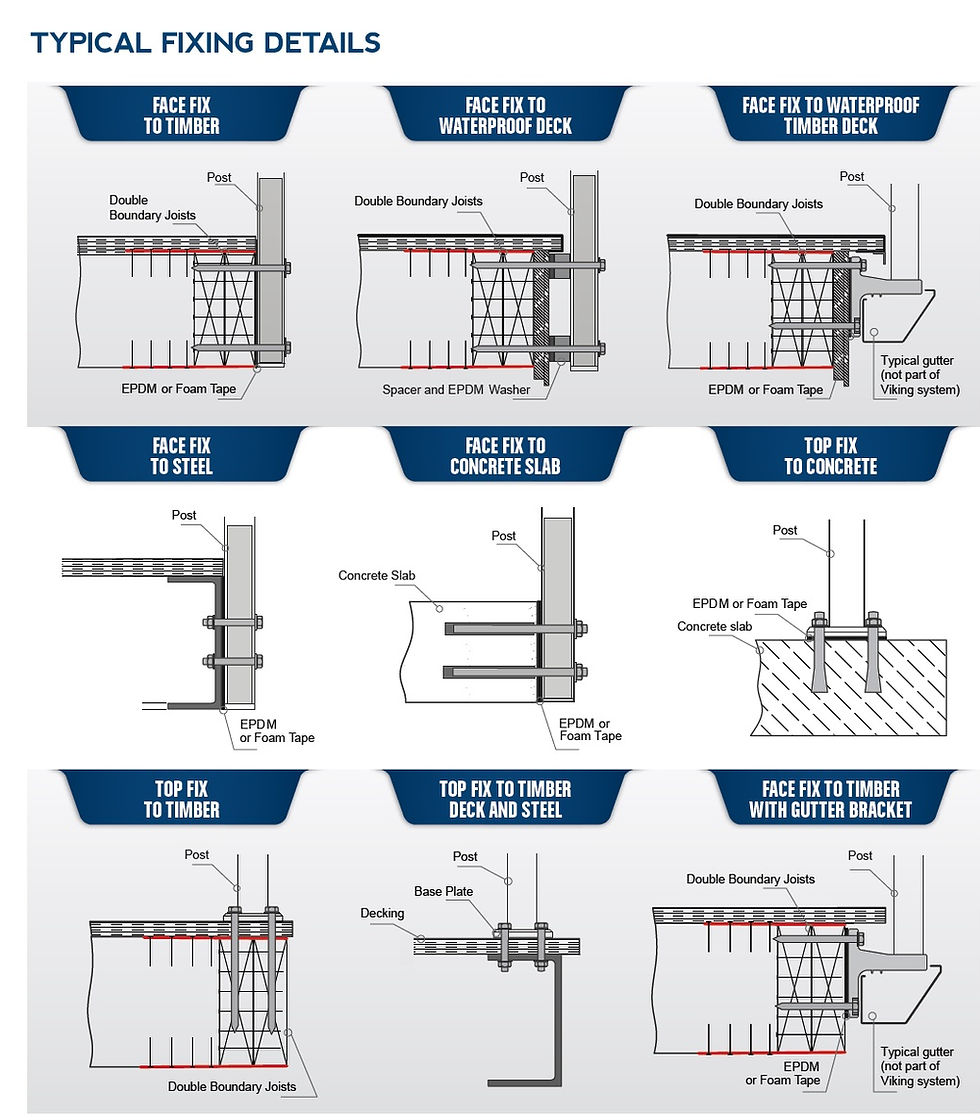


5 year warranty on balustrade
Available in a wide range of Dulux powder coat colours with a 10 year or 20 year warranty
Designed and assembled in NZ
Suitable for occupancy types A,
A Other and C3 Residential
Complies with NZS1170, FOSP Act 1987,
NF-PO1-12 (1988-08)
NZS4223.3 2016 and B1, B2, F2 and F4
Installed throughout NZ for nearly 20 years, Viking balustrade has proven itself as a strong and reliable safety barrier that is also popular for its choice of stylish finishes.
The Viking balustrade system is a dependable, low maintenance, aluminium and glass barrier system, which is sought-after for both decks and pool fencing. Viking can incorporate either aluminium balusters or toughened glass in a range of styles including fully framed or semi frameless glass balustrade finishes. Further options include the addition of an intermediate rail for a split rail finish.
Viking Semi Frameless glass balustrades include a handrail which are either top or front mounted. Top mounted handrails are available in a choice of 4 standard designs – rectangular, classic, round and elliptical. Front mounted interlinking rails are fitted to a bracket, which fixes to the balustrade post face, 100mm below the top edge.
Engineered and tested to comply with the NZ Building Code, Viking balustrade has been designed to suit most NZ building scenarios including installation on modern floating or waterproof decks. Finished in a choice of modern powder coat colours with a 10 or 20 year warranty.



A specially designed fixing bracket for the installation
of Viking balustrades on floating and waterproof decks, which maintains the integrity of the waterproof membrane. Balustrade posts are fixed directly to the gutter bracket, which is then attached to the boundary joists, clear of the membrane.
The gutter is positioned under the gutter bracket and attaches to the fascia using its proprietary brackets
and spacers.
